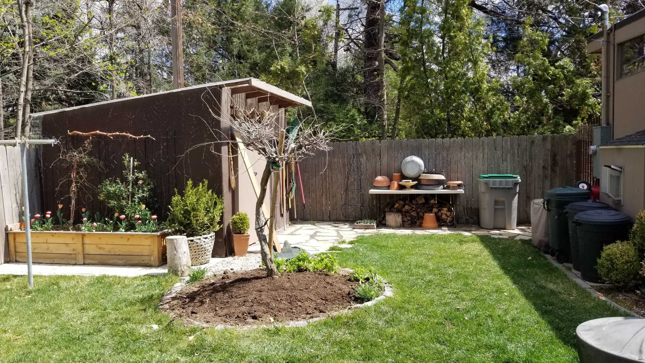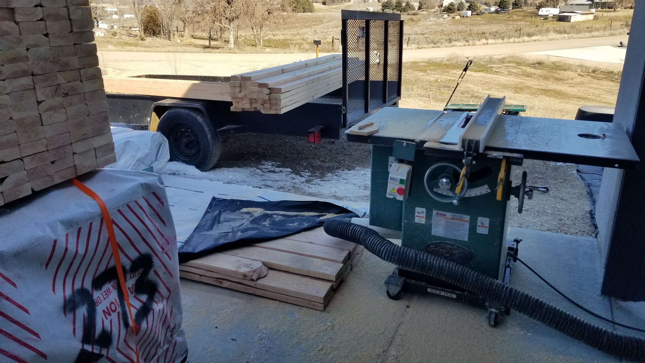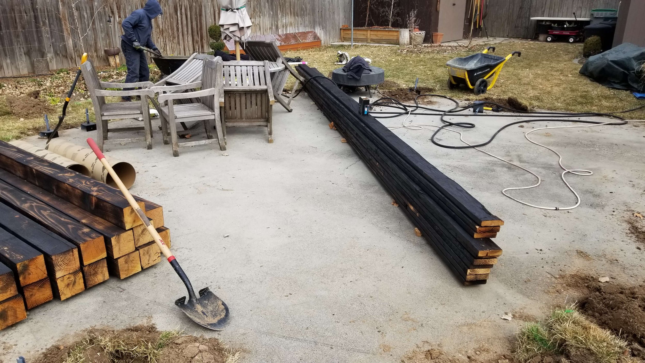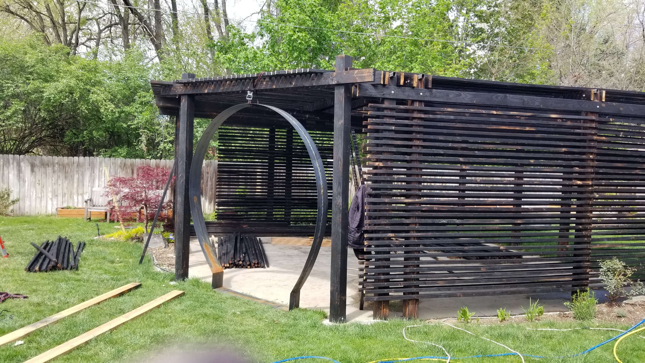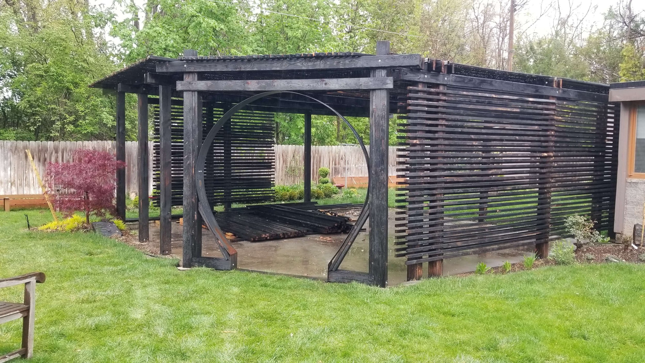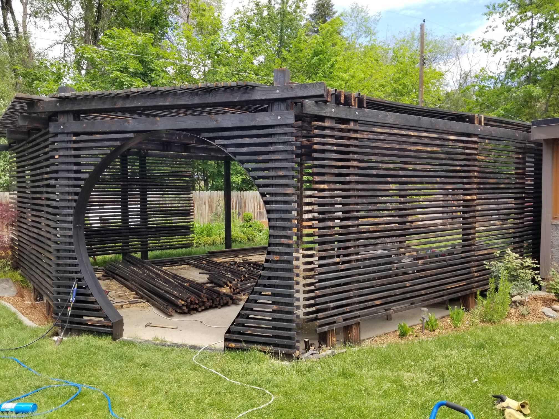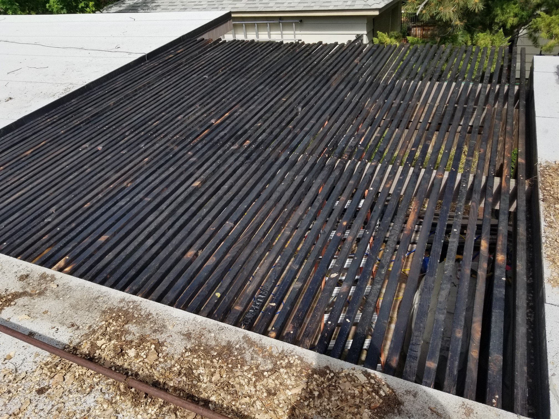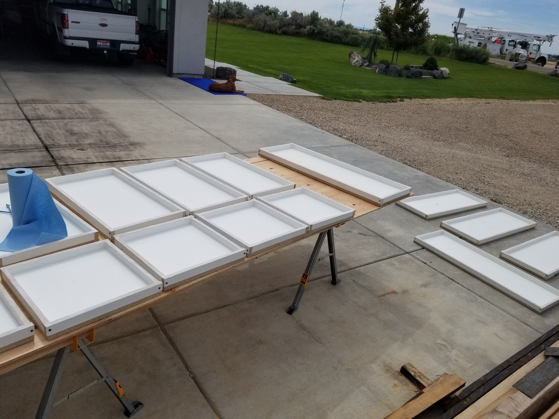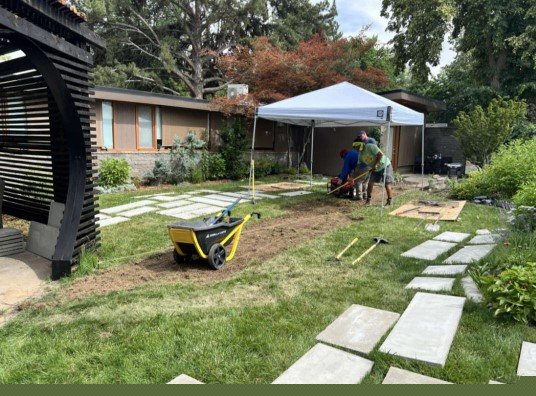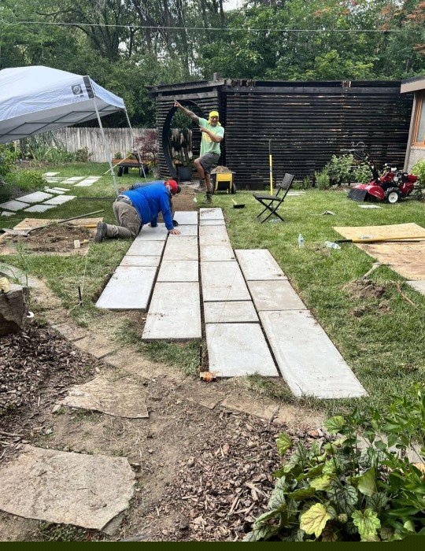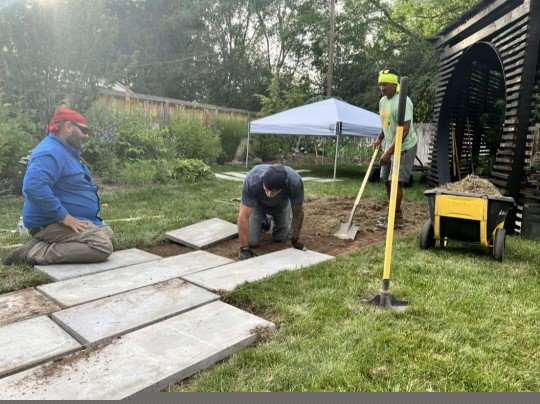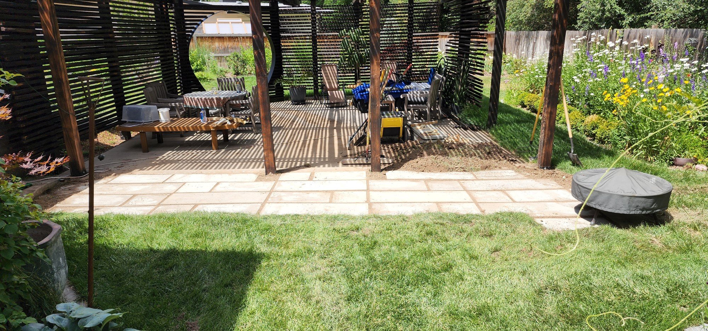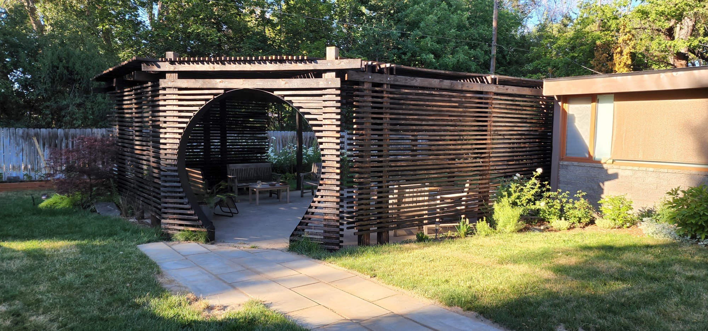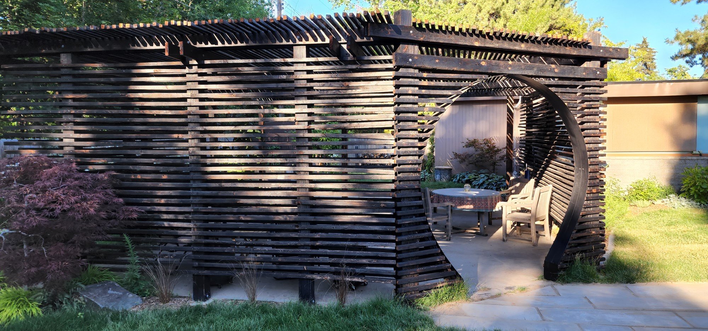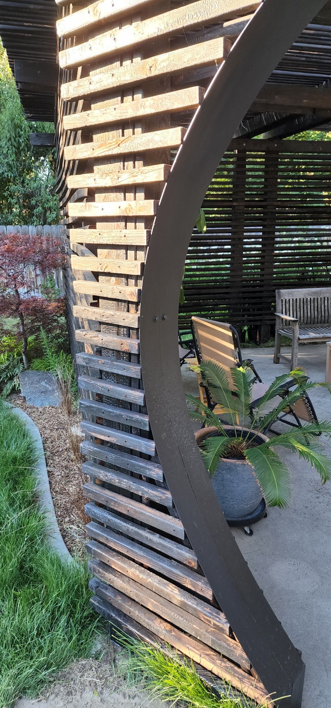.... The Dojo project ....
Every project I work on holds a special place in my heart…. but some stand out more than others. For reasons you will soon see, this is one of a kind.
I’ll rewind the tape and do my best to recap this project for all of you. I hope my recount here expresses the true gravity of this project and the experience I was seeking for the customer.
I was contacted over the winter of ‘22 from an inquiry on my site. I went to meet the customer at their home and the first impressions of their home and warm spirit were truly amazing. I was welcomed in and made comfortable right from the get-go. We spent quite a bit of time getting to know one another, kicking around ideas on how to enhance their impressive landscape canvas. I took notes and did my best to gather ideas to put into concept options. I walked the property, took photos, calculated measurements, and did my best to place myself in the mindset of these new potential clients. With the maturity of the house, landscape, and desires of the customer, I had my work cut out for me. I took that data and got to work. I needed to modify the existing landscaping, making the best use of every viewing angle, square foot, and providing function to improve upon what was growing. There were trees that needed to be brought in, some that needed removal or to be moved to new locations, and also many that needed pruning, or to be manicured.
One of the greatest parts of this project was the customer’s ability to travel with me on this journey starting with a discussion, moving to drawings then onto virtual renderings, and then blasting off into full-on production. I wanted them as my co-pilots in the endeavor at every junction of this experience.
I revisited with the customer a week or so after our initial conversation to provide some renderings and to also break down the project into phases. This would allow me some flexibility with, cost management, setting expectations, and also navigation of delivery times for the goods we were seeking. One note here - all of these phases were completed, and all of them were completed in different orders (most overlapping).
The phases we mapped out are as follows:
Phase 1 - The Dojo and the requirements here are:
Mitigation of the sun and heat in the backyard.
A place the customers could enjoy being outside year-round
Create something with an “experience”. This needed to be something that wowed visitors and gave the homeowners a sense of pride while entertaining or using the feature.
The style of the patio feature needs to complement the existing landscape and architecture of the house.
Low maintenance.
Phase 2 - (Add a walkway and patio extension)
The patio feature needed to have a walkway added for access from their back door.
The patio feature also needs an extension added for their small fire pit to be used
Both of these features need to blend in with the existing ambiance.
Phase 3 - Enhance landscape, rebuild the atrium, plant trees, move trees, and prune as needed.
The customer needed trees removed (health and maintenance issues with debris and cleanup).
New trees need to be added
The atrium needed a new canopy installed
The atrium also needed 3 new Acer trees potted and styled for a bonsai-ish experience.
The customer didn’t have expectations here regarding what or how, but I knew the selection and placement of the trees was paramount to the overall experience.
Here are the concepts we worked through
Here is what we ended up moving forward with
As I stated earlier, the customer’s yard was very impressive to start with. So I had my work cut out for me designing the Dojo and also placing feature trees around it. I had to look at the function, aesthetics, and also maintenance of these pieces. With the Dojo being the anchor piece in the backyard, I needed to guide the viewer/visitor upon entry to the backyard and make sure they had visual weight or importance as they approach, enter, and exited the structure. I will explain more as we move through this.
I began working with various nurseries in town trying to source suitable material for these multiple functions. I ended up landing on some very, very nice material. This brings us out of chronological order to PHASE 3 - Enhance
Starting with the backyard entry - two Shishigashira Japanese Maple trees would greet the viewer upon entry to this backyard. Not only are they predictable growers, but they are also low maintenance, they provide a perfect visual weight, tolerate full sun, and fit right in with the correct size and maturity of the existing landscape. They look as though they have been here for years.
Framing the Dojo - Three cedar trees were selected to provide interest, separation from the neighbor, and also a backdrop while inside the dojo looking west. The cedar trees selected were, two Golden Atlas Cedars and a single Espalier Blue Atlas Cedar. This composition again was selected for its ease of maintenance, and predictive growth. The placement also paired well with the existing landscape both in the backyard and also tied in with the front yard.
The exclamation point - While inside the Dojo, there was a need to find a statement piece of material that not only stopped the eye from wandering out of the back of the Dojo but continued to draw you in from the front and create an area of interest. This couldn’t be any simple tree. It needs to have provenance, uniqueness, and visual weight. It needed to fit the design and it had to be mature. With all of these prerequisites in my mind (not coming from the customer), I had a lot of homework to do. I toured more and more nurseries looking for that ONE piece. Well, I found it…. I landed on a near fifty-year-old single trunk wisteria. This tree came from a well-established nursery in the Boise metro area. Franz-Witte had planted this tree on his property back in 1972 and when the nursery moved in 2019 it with many of its siblings was transplanted to the new facility. I knew instantly this was the tree. I reworked the budget snapped photos and EAGERLY shared the news with the customers. BOOM - we were in business. This tree was a perfect choice, it checked all the boxes I spelled out above but it also was the icing on the cake as it was viewable from inside the home as a backdrop from their living room and kitchen.
PHASE 1 - The Dojo
Jumping back to the Dojo - so now to rewind and catch you up on the building process of the Dojo. As you have seen in the photos of the trees above, we took delivery of the lumber, began milling down the wood, preparing concrete piers for the 6x6 posts, and also had to apply the sho sugi ban wood technique before delivery of the pieces could be installed. This was extremely labor intense and time-consuming. Cutting each piece, ensuring the lumber was straight after cutting and then straight after burning created about 15% waste or loss. I planned for this having done this type of build before, but still challenging to tackle at times.
Setting posts, moving sprinklers, post-hole digging, and more fun. When using strong-ties on top of concrete piers, this leaves little room for error when getting started. This took a bit more time than anticipated, but all in all, worked very well. I enlisted the help of my dad to provide backup and expertise on this project. He and I have a very similar work ethic, so it is effortless and really enjoyable working with him on projects like these.
6x6 posts were erected and the structure framework took shape providing the sense of scale and the visual impact this structure would have. All 6x6 posts were attached to each other by 2x6 cross members & lag bolts both East-West and North-South. On the load-bearing posts, I used 2x3, 1020 cold hardened steel supports anchored with 8”x1/4” lag bolts at every junction.
Once the structure framework was created, I began working on cutting and burning the hundreds of slats that provide the horizontal and vertical separations on the structure. Transportation of these pieces was done weekly and installed with spacing blocks to ensure confirmation. I started on the top because access to the top would be severely impacted by walls around the perimeter. I then began working on the vertical walls, starting with the most difficult low access areas and moving to the easier sections.
Moon Gate - the structure needed a powerful entry and was originally designed to be made out of cedar that tied into the sho sugi ban aesthetic. After some discussion about the build, cost, and potential longevity of the cedar, I tossed out another option to fabricate the entry out of flat bar 1020 steel. The cost was comparable and the workmanship would last much longer than the wood. The customer loved the idea and I began building the entry for placement. I purchased several 20x4x.25” flat bar steel sections and then built a wooden frame using the entry areas measurements. I had to hand bend and place the steel into the frame marking where it needed to be cut, welded, and reassembled for the parts contacting the ground. All of this while making sure the steel didn’t release from the frame and launch out hitting me in the process. Overall this was fun to build, it was exactly what was needed to pull in the viewer. However, it was heavy and nerve-wracking to transport.
After the moon gate and Dojo were completed I turned my effort to fixing the customer’s atrium shade structure. It needed to be demoed and new slats installed to match the Dojo aesthetic. This was completed in an afternoon. The new slats lightened the visual weight, and also stopped debris from catching on the structure (branches, pine needles, etc). I also extended the length out another two feet for additional coverage in the area.
Phase 2 Patio and walkway
This phase turned out to be the most labor intense and challenging. While working on the design of the Dojo, I wanted to incorporate a unique paver design you wouldn’t see at a big box store or stone supplier. This meant making something custom. I designed three molds and cut and fabricated 15 of them in these 3 sizes: 48x16 - 24x16 and 16x16 for the walkway and patio. I cut rebar for strength and hand mixed each batch of concrete. I went through more than two pallets of 80# bags making these pavers. Each paver was given multiple days to cure before removing it from the mold, and then a few additional days to cure before transit.
Once most of the pavers were ready, I had to prepare the sites for work. This began with a tracked Dingo to cut out the back patio area. There was a significant elevation change in the ground from the north to the south and also from east to west. The best plan was to cut out from the shallow side and work my way deeper in order to keep the grade level. It was also a challenge to avoid the Dojo, numerous tree roots, and sprinkler lines. I didn’t succeed at all….. the sprinkler lines lost on two occasions. Once the area was excavated, prepped, and ready we started dropping pavers creating the patterns you see. The next day, I focused on the long walkway to the moon gate. This was very challenging because the backyard rolls down to the Dojo and there were several roots that needed to be removed. The best way to do this was to enlist some help and also some power equipment. I ended up using a heavy-duty tiller to break up the ground and get things soft enough to manipulate. I moved some sprinkler heads and tested patterns over and over until it was correct. I backfilled the edges and watered in well. I will revisit this again as fall approaches and seed in with groundcover.
Summary
As this project came to an end it is bitter-sweet. I have made new friends that gave me the creative freedom to make an image in my mind a reality without any hesitation or reservations. I look forward to working with this customer in the future and also pushing myself on new projects going forward.
Thanks for stopping by and reading thru to the end!
Jon
Owner - Shovel Engineer - Arborist and Creative Soul






















